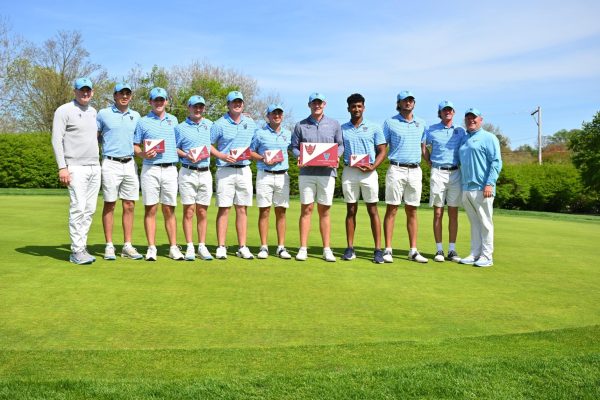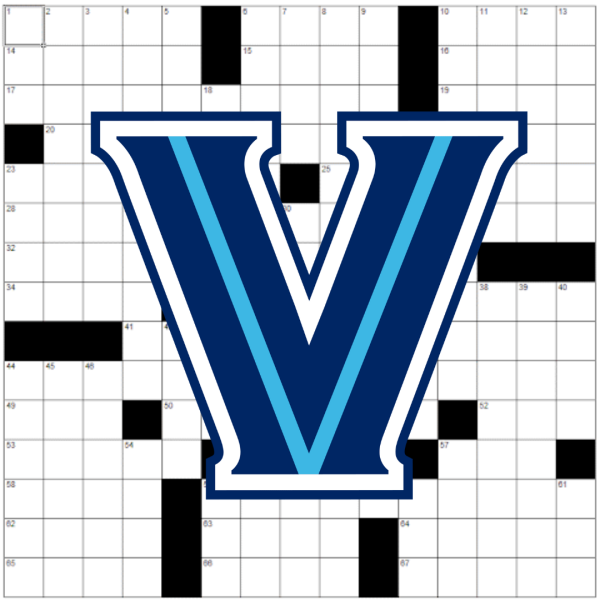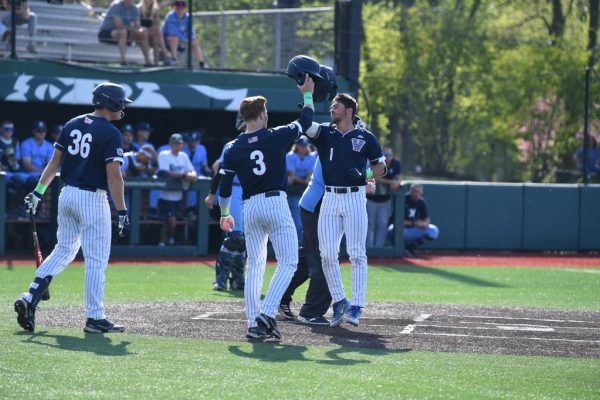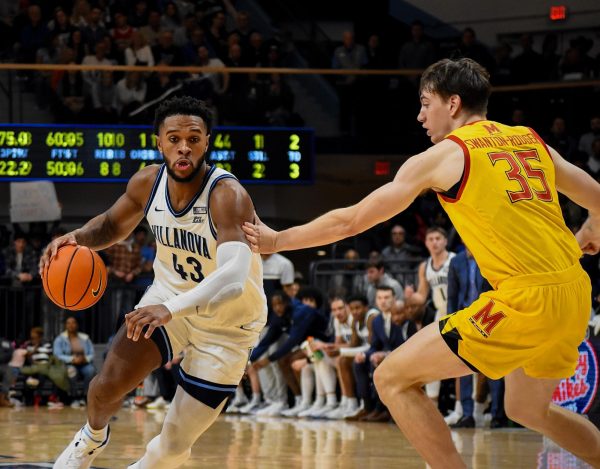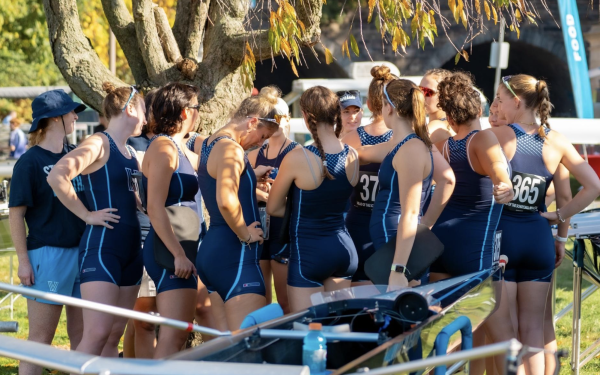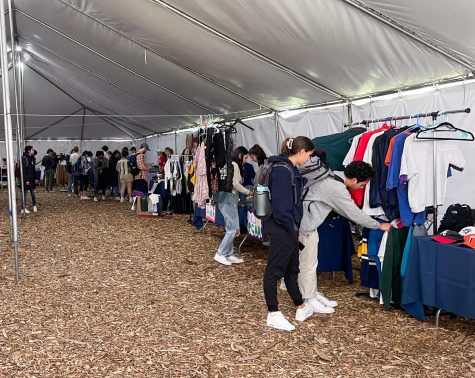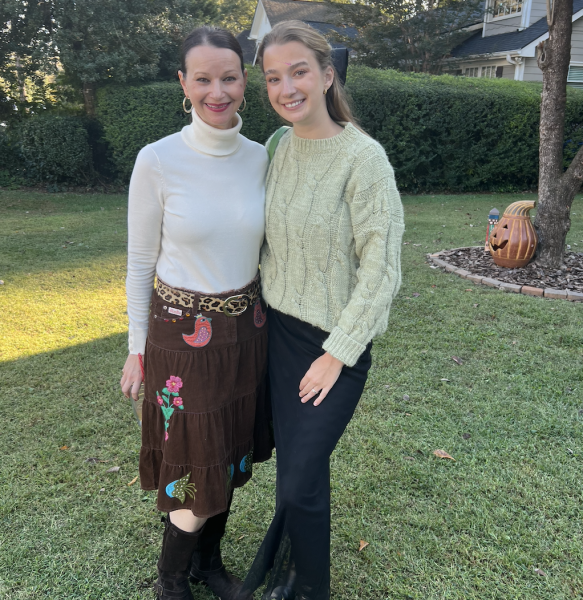Athletic facility to open in the fall
February 7, 2007
With construction on time due to good weather, officials project that the new athletic facility will be finished by this October, Director of Athletics Vince Nicastro said.
The facility, which will be 53,000 square feet, is “the most ambitious [athletic] facility in over 20 years,” Nicastro said. “We haven’t had a facility of this magnitude since February ’86 when the Pavilion opened.”
The new building will feature a number of facilities for the men’s and women’s basketball teams including practice courts, locker rooms, weight rooms, training rooms, offices and meeting spaces. Of more consequence for the average Villanova student, one feature of the building will be 10,000 square feet of fitness center space.
“We’re providing a better quality of fitness activity for the student population,” Nicastro said.
Although students can currently work out in the gym in Stanford Hall on South Campus or the gym in Farley Hall on West Campus, the new athletic facilities will have a central location on campus, Nicastro said.
Students and University staff will be able to use the cardiovascular machines and strength training equipment surrounded by floor-to-ceiling windows in their location on the third floor of the building.
“We anticipate that the center will be open for many hours, maybe 6 a.m. to midnight most of the year, so the natural light will be good,” Nicastro said. “Also, the architect, [Mark B. Thompson Associates], imagined that since it’s by the road, people driving by can see how vibrant and active Villanova students are.”
The number and type of machines have not yet been finalized, Nicastro said, but a firm has been hired to plan and look at the space. There will, however, be more machines than are found in the Stanford and Farley gyms.
“It will be a significant amount of equipment,” Nicastro said.
Students responded in a survey that cardiovascular equipment was in highest demand. There will also be a number of strength training opportunities. The majority will be circuit/selecturized equipment (weight machines adjustable by moving pins) and some free weights.
Although the larger, brand-new facility will be an improvement on students’ current fitness choices, “we don’t know yet if it can handle all the capacity,” Nicastro said, adding that demand becomes higher in winter months when students have New Year’s resolutions or spring break goals and it’s too cold to exercise outdoors.
In addition to the new facilities, the current locations in Stanford and Farley will remain open.
“Early on, students and staff will probably migrate here [to the new location] first,” Nicastro said. “We may close the other fitness centers over breaks for efficiency’s sake.”
The students’ third-floor location will also include group exercise rooms for aerobics and other classes. These could also become practice locations for the dance team and other organizations whose practice locations are currently scattered around campus in the Alumni gym or the Pavilion. There will be men’s and women’s student locker rooms, offices for recreation, fitness and intramural staff members and meeting spaces for club sports teams.
The building entrance will be a small rotunda on the first floor, almost directly across from the Pavilion.
There will still be a road separating the two athletic facility locations, as is required for emergency vehicles. However, there will be a walkway to connect the two buildings.
The first floor and the second floor each have a basketball practice court; the first floor will hold the women’s basketball offices; the second floor will include offices for the men’s basketball team. The athletes’ weight room and training room will be on the first floor.
“This really will serve as the primary site for the basketball teams,” Nicastro said. “The idea for the athletic facility has been many years in the making.
“When we hired [men’s basketball] Coach [Jay] Wright about six years ago, after his first year he had an opportunity to assess what he thought the program needed. One thing that’s become more and more important is practice facilities as opposed to game facilities, so we decided to create these new practice facilities for men’s and women’s basketball.”
Later, the idea to expand students’ campus fitness options was added to these plans, bringing the project up to where it is today. There were no drastic changes in the space or plans, Nicastro said.
The cost for the plans is “just shy of $17 million – $16.9 million,” Nicastro said. The goal was to fund the project entirely through external contributions, a goal Nicastro said was met.
“The project was really well received by donors,” he said. “Some individuals gave into the seven figures, and there were a number of six-figure contributions, too.”
One significant gift was from brothers Jim (’81) and Bill (’85) Davis, who gave $5 million. “That got us rolling,” Nicastro said.
Although the building remains nameless and is known as IARF – short for Intercollegiate Athletics and Recreation Facility – Nicastro anticipates that the Davis’ name will somehow be incorporated into the building “in some capacity.”
Whatever the name of the building is, it must be approved by the Board of Trustees, a decision which will either be made at the April meeting or in the fall.
As the building rises next to the Pavilion, students can see that the style mirrors that of Jake Nevin Field House and the Villanova Stadium, with a lot of brick and arches.
“It’s a classic look found all on this side of the street,” Nicastro said.
Even though the athletic facility is still months from completion, Nicastro said that there has already been a significant effect on recruiting for the basketball teams.
“From a facilities standpoint, we were not as good as a lot of other schools,” Nicastro said. “Maybe a few years ago we thought that we were at the front end of getting new facilities, but it’s almost a necessity now relative to other schools which we compete against, particularly with men’s and women’s basketball where we are most competitive.”
In the past, the fact that Villanova is small and the campus more or less “landlocked” with sometimes-lacking facilities has hampered recruiting.
“The coaching staff was still getting good players, good kids,” Nicastro said. “This will have an ongoing recruiting impact for prospective students.”
In addition to the new availability of facilities for athletes, students will reap benefits of the new center.
Moving the practice locations of men’s and women’s basketball will free up other locations like the Pavilion, Jake Nevin and St. Mary’s for intramural games or other recreational activities.
“We won’t know to what extent yet until we go through a season,” Nicastro said. “But I think there will be a ripple effect as we free up availability.”
In addition to the new athletic center, the Pavilion is due to be renovated and will cost $8 to $10 million, Nicastro said. There isn’t enough money yet, but because the naming rights to the arena are available, an interested individual in that could make a donation that would “kick start renovations,” Nicastro said.
Plans include updates to audiovisual features, added seating, chair-back seating, better quality luxury seating, renovated restrooms and a merchandise store.
These changes should generate revenue for the school, but not enough to justify spending that amount of money without a donor, Nicastro said.
In the last 12 years, there have been many small improvements to University athletic facilities, including $2 million in renovations to the football stadium to put in a press box.
Other renovations cost between $50 to $750 thousand dollars, small amounts in relation to the new facility’s $17 million price tag.
“This is the one that is big,” Nicastro said.


