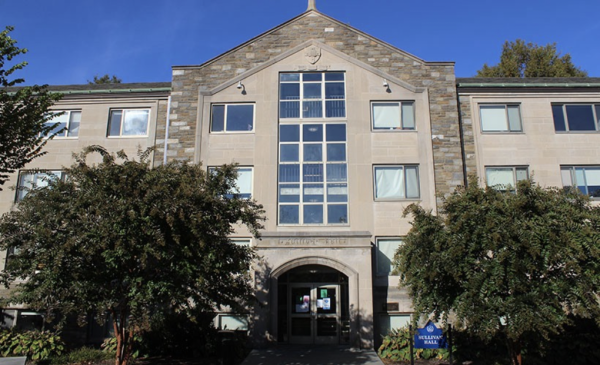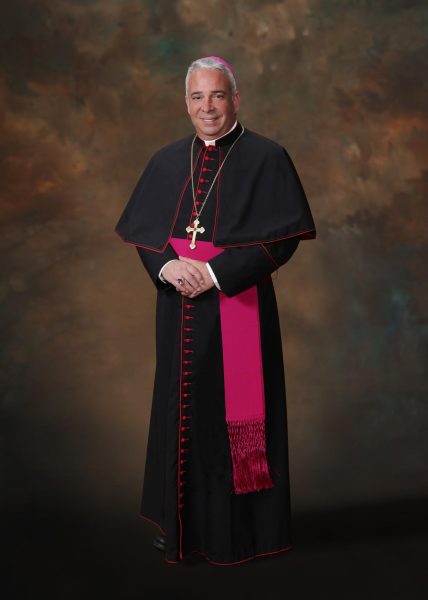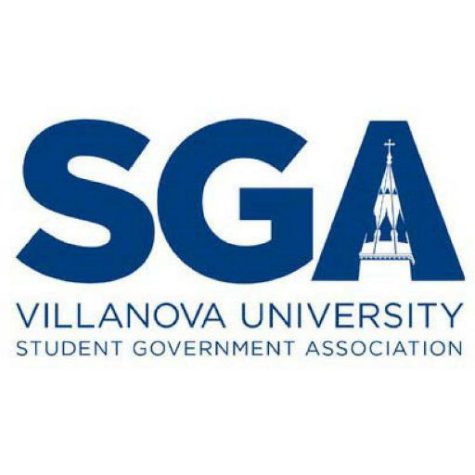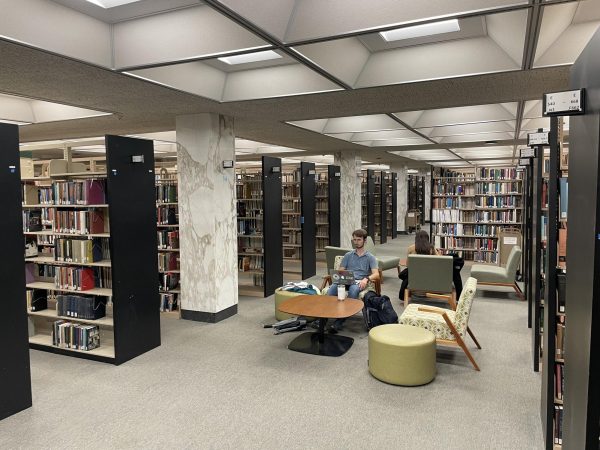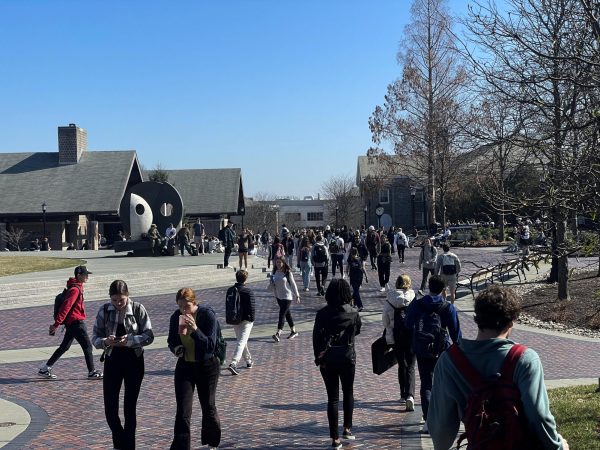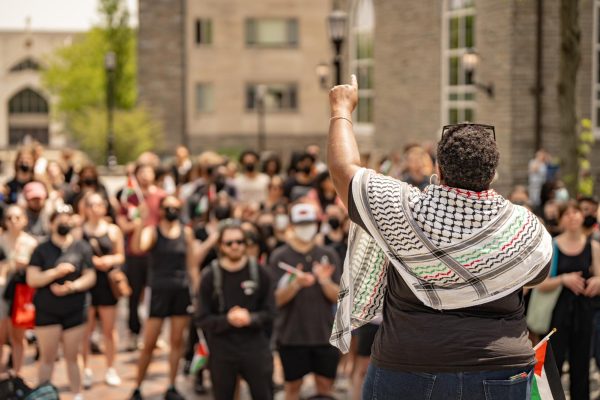Facelift for Sullivan, Sheehan to begin this summer
February 3, 2010
During the upcoming summer months, Sheehan Hall and Sullivan Hall will be completely remodeled as a part of the University’s Campus Master Plan.
“About four or five years ago, the Campus Master Plan was developed to improve the University,” said Associate Vice President for Facilities Management Bob Morro. “One of the key goals of the Master Plan is to enhance the quantity and quality of the residence halls. Also included in this strategic plan were the improvements made to Fedigan Hall last summer.”
Because of the size of Sheehan and Sullivan Halls, the project will take approximately two summers to complete.
“This summer, the bathrooms will be gutted and renovated in both residence halls,” Senior Project Manager Marilou Smith said. “The safety lights in the hallways and the fire alarms will also be replaced, and a new sprinkler system will be installed.”
Next summer, most of the mechanical and electrical work will begin, as the rooms of Sheehan and Sullivan will receive new heating and air conditioning units along with new furniture.
“The hardest part of remodeling Sheehan and Sullivan Halls is the size of the buildings,” Morro said. “They house approximately 880 students and haven’t been renovated in a number of years. During the beginning of the school year, we receive the most calls and complaints about bathrooms of Sheehan and Sullivan Halls. Although the facilities are in need of repair, Sheehan and Sullivan are still the most popular residence halls among students because of their prime location.”
Along with physical improvements to the Quad, the remodeled Sheehan and Sullivan Halls will also be considered for Leadership in Energy and Environmental Design certification.
To gain certification, the energy-efficient features of each of the residence halls are awarded points by a jury.
The point value directly corresponds with the level of certification that a building receives.
“In order to be granted LEED certification, we plan to install LED (light emitting diode) lighting in the bathrooms and hallways,” Smith said. “Low-flow toilets and electric-eye sinks will replace older models that are not energy efficient and do not conserve water. In all of the carpeted sections of the residence halls, recycled carpet will be installed.”
Although the addition of air conditioning to the rooms of Sheehan and Sullivan Halls may seem to counteract the goal of an environmentally friendly design, the most energy-efficient heating and air conditioning units will replace the older heating system.
After the Quad has been remodeled, several other physical improvements to the University will be initiated in upcoming years, in accordance with the Campus Master Plan.
“In the future, we plan on making Main Campus more pedestrian friendly,” Morro said. “Instead of looking like asphalt roadways, the drive from the main gate, past the Grotto to Tolentine, will look much more like a walkway. However, the walkways will still be able to carry emergency, delivery and service vehicles for work that needs to be completed on Main Campus. Also, the stairs near the Oreo are looking old and worn and will be renovated as a part of this project.”
With the upcoming construction, students and visitors will need to adjust their routes about campus.
“During the two summers of construction, the area surrounding Sheehan and Sullivan Halls will be fenced off from the public,” Morro said. “Construction equipment and vehicles will occupy the path between Sheehan and Sullivan Halls, and windows will act as temporary trash chutes. During the remodeling of Sheehan and Sullivan, students and visitors should plan on bypassing the Quad and using Dougherty Drive in order to reach Bartley Hall.”



